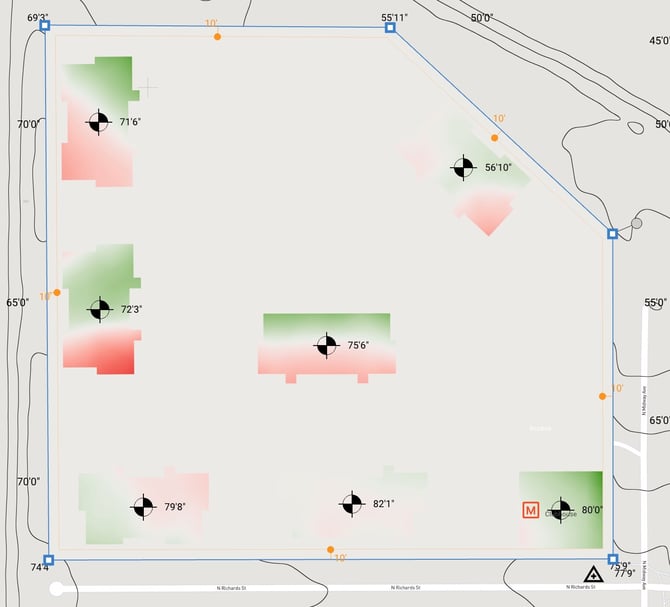Cut and Fill
Quickly calculate the amount of cut and fill needed on a site.

NOTE: To access Cut and Fill calculations, you'll need access to the Data Maps within TestFit.
Displaying Cut and Fill
To better see the cut and fill information:
- Go to the Visibility button on the Map Controls ribbon on the right side of the canvas
- Here, you'll see sliders for Site Plan, Earthwork, and Map
- Slide Site Plan all the way to the left

Site vs. Building
There are two calculations available for cut and fill, across the site or building footprints.
These can be calculated independently of each other or by themselves.
Flattened Site

Flattened building footprints

Both site and Footprints flattened

Auto-Graded site
An auto-graded site adds cut and fill material around the building footprints that slopes at a set ratio to the existing site around it.

Non auto-graded

Auto-graded

Default Elevation
The default elevation displayed on the site and with each building footprint (in this case 62' 3") is set at the elevation where the cut and fill volumes will match.

Relative vs. Absolute
The flattening method TestFit uses to calculate cut and fill can be either a relative elevation, or an absolute elevation.

Relative
When using Relative Elevation, TestFit will use a + or - distance from the default elevation (the elevation at which cut and fill volumes are equal) as the elevation at which the cut and fill volumes are calculated.

Absolute
When using Absolute, you are defining the elevation in absolute terms.

Flattening a site
To flatten a site, select the site layer, and in the Input Panel set Cut Fill Method to Flatten.

Flattening building footprints
To flatten only the building footprint(s), select the building layer in the Navigation Tree, then in the input panel, set the Cut and Fill Method to Flattened.

Modifying the Reference or Absolute Elevation
There are three ways to modify the Reference or Absolute Elevation:
- Use the + and - signs in the Input Panel.
- Enter the desired elevation in the Input Panel
- Click the elevation tag for the site or building footprint and enter the absolute elevation for that spot.*

Modifying the elevation of an individual building
* If you edit the absolute elevation or a garden or industrial building, all of the other buildings will move in relation.
To modify the elevation of an individual building on a site (i.e. Garden or Industrial sites with multiple buildings), you'll first need to pin all the buildings, then you can edit the elevation by clicking on the elevation tag for that building.
NOTE: If you don't pin all the buildings, all of the buildings on the site will move the same distance along with the one specified.
Modifying the elevation of an individual intersection
Balancing the site
Balancing the site will set the reference elevation so that the cut and fill volumes are the same.

Cut and Fill costs
You can also define the costs associated with cutting, filling, importing, and exporting material in the Input Panel.


